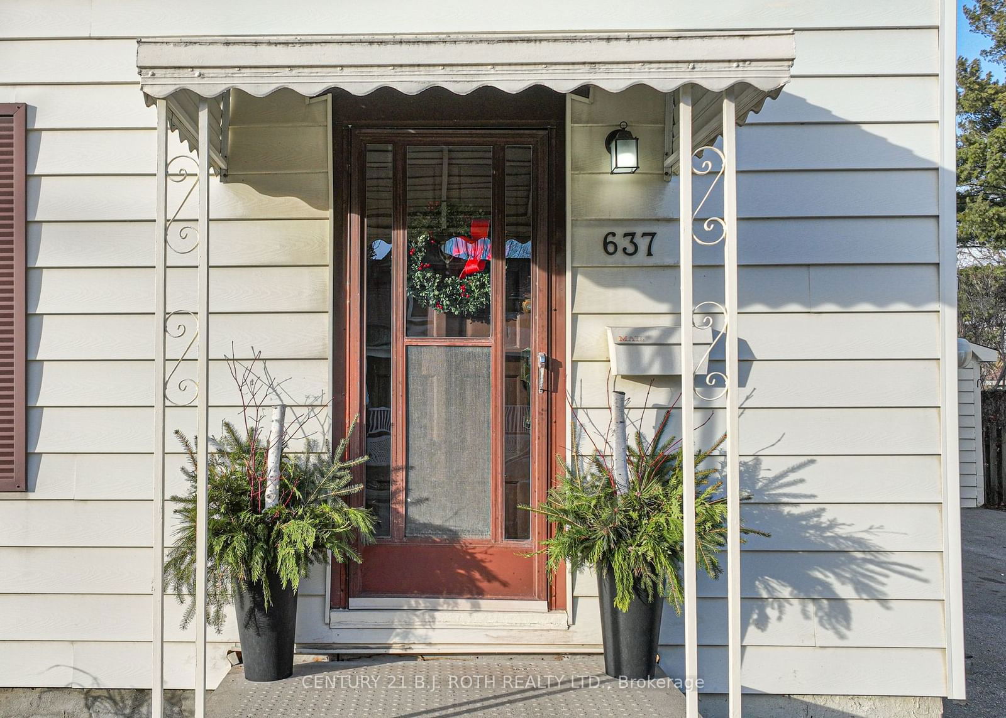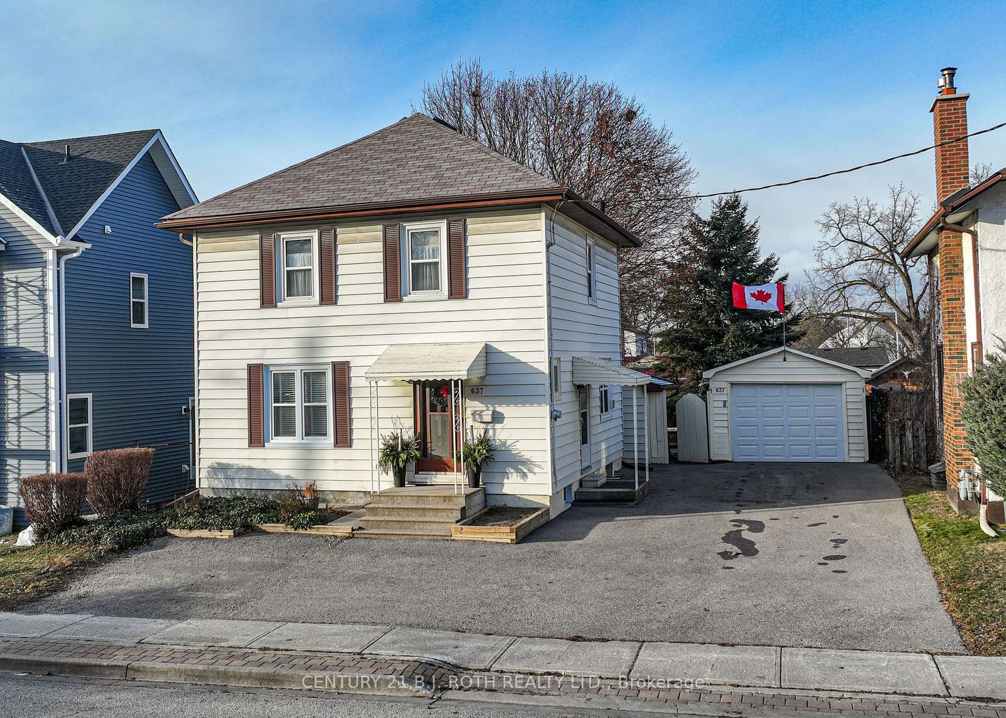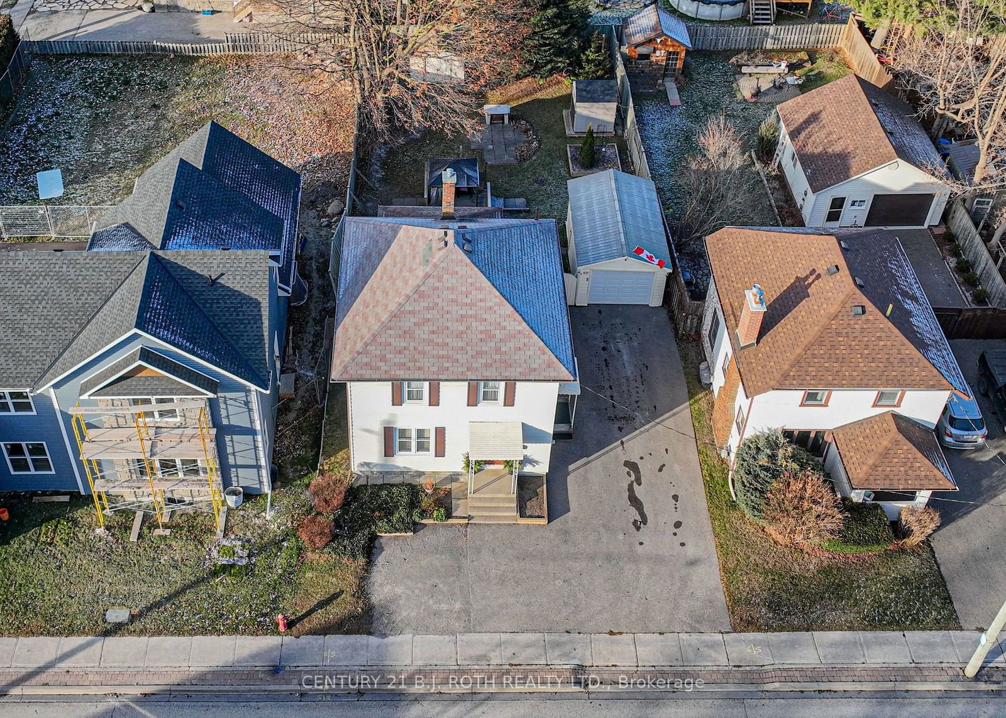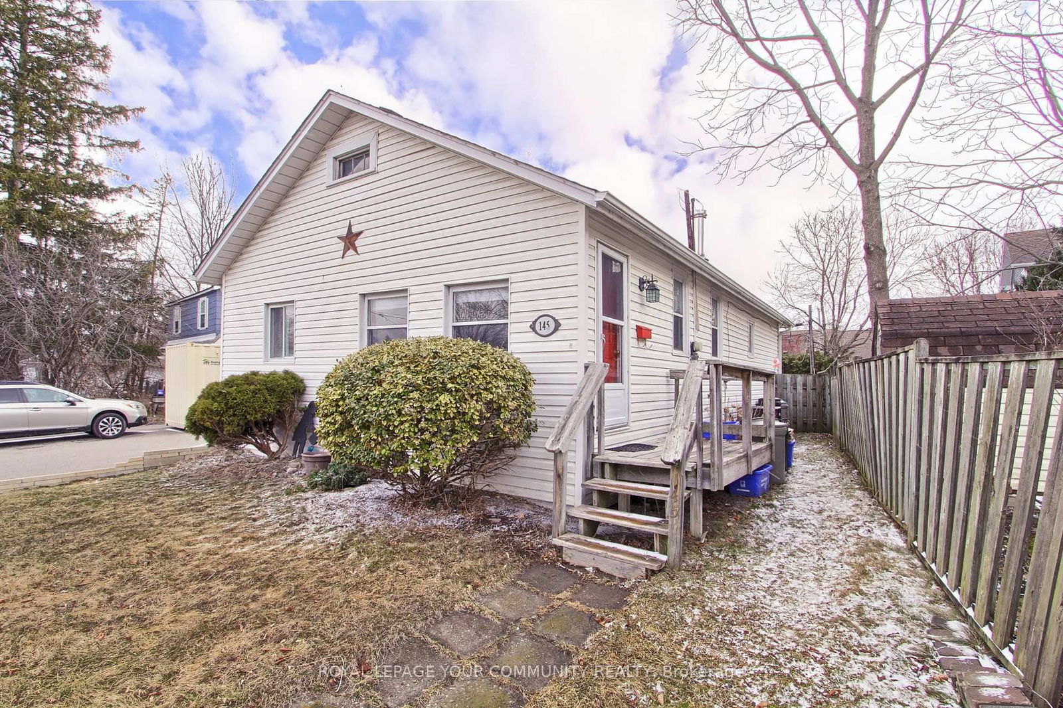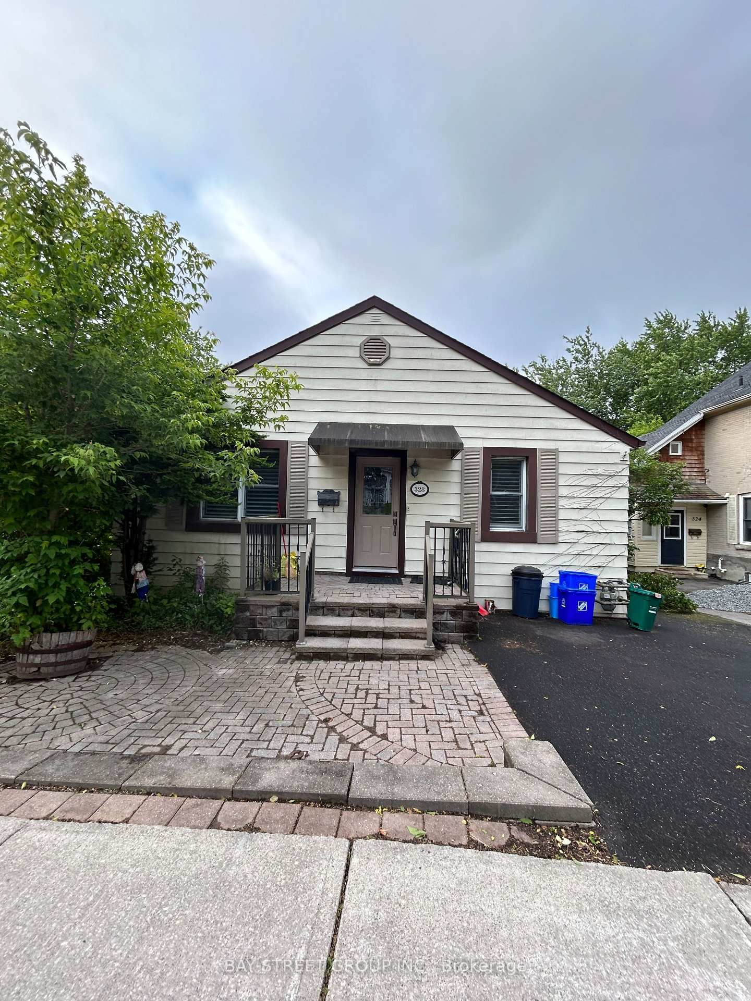Overview
-
Property Type
Detached, 2-Storey
-
Bedrooms
3
-
Bathrooms
2
-
Basement
Full + Unfinished
-
Kitchen
1
-
Total Parking
5.0 (1.0 Detached Garage)
-
Lot Size
130.00x48.00 (Feet)
-
Taxes
$4,130.52 (2024)
-
Type
Freehold
Property description for 637 Gorham Street, Newmarket, Gorham-College Manor, L3Y 1L5
Estimated price
Local Real Estate Price Trends
Active listings
Average Selling Price of a Detached
April 2025
$1,161,778
Last 3 Months
$1,098,303
Last 12 Months
$1,137,844
April 2024
$1,345,300
Last 3 Months LY
$1,301,200
Last 12 Months LY
$1,218,922
Change
Change
Change
Number of Detached Sold
April 2025
5
Last 3 Months
5
Last 12 Months
6
April 2024
10
Last 3 Months LY
7
Last 12 Months LY
7
Change
Change
Change
How many days Detached takes to sell (DOM)
April 2025
28
Last 3 Months
31
Last 12 Months
23
April 2024
10
Last 3 Months LY
18
Last 12 Months LY
17
Change
Change
Change
Average Selling price
Inventory Graph
Mortgage Calculator
This data is for informational purposes only.
|
Mortgage Payment per month |
|
|
Principal Amount |
Interest |
|
Total Payable |
Amortization |
Closing Cost Calculator
This data is for informational purposes only.
* A down payment of less than 20% is permitted only for first-time home buyers purchasing their principal residence. The minimum down payment required is 5% for the portion of the purchase price up to $500,000, and 10% for the portion between $500,000 and $1,500,000. For properties priced over $1,500,000, a minimum down payment of 20% is required.

